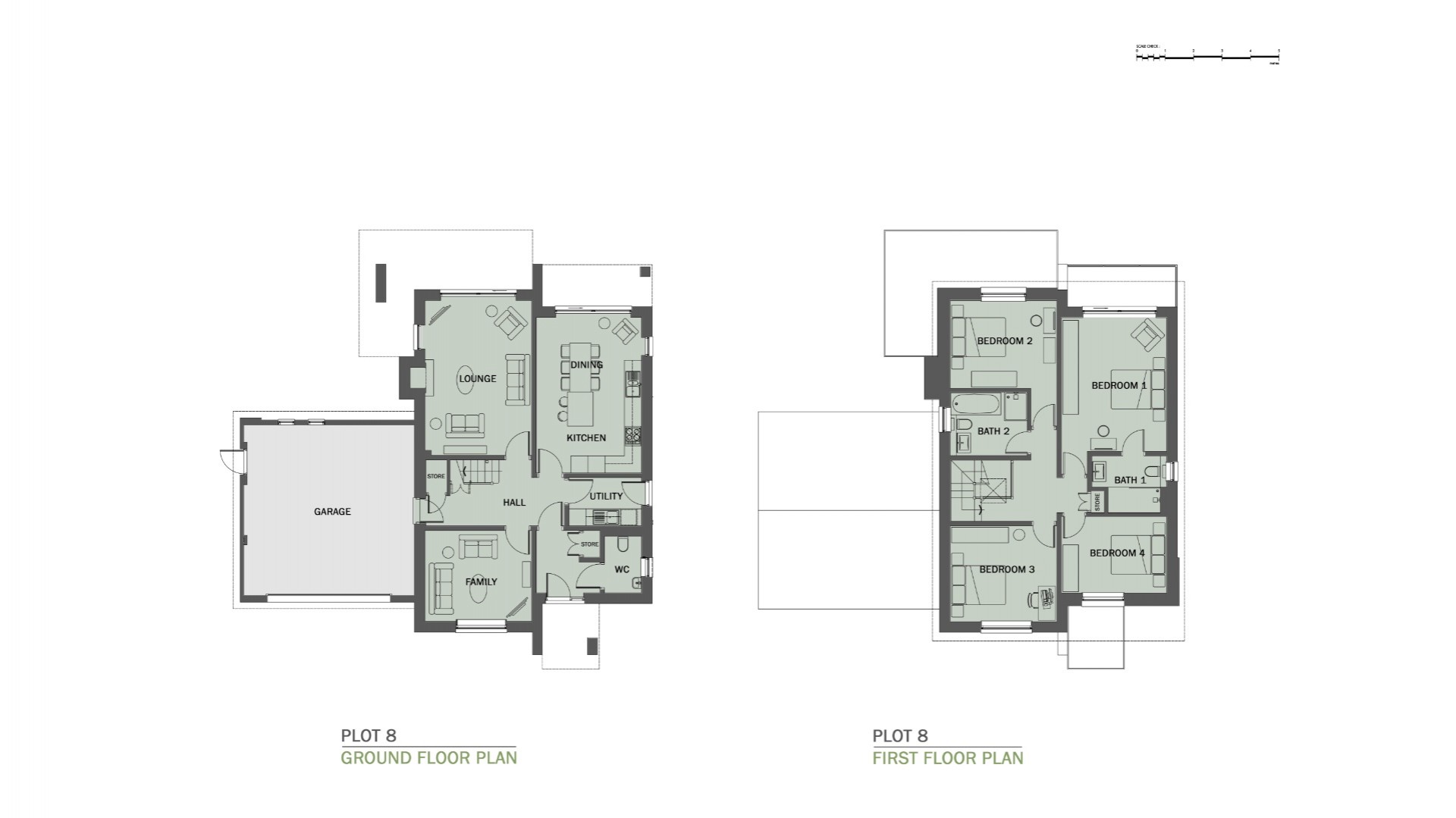Plot 8
This spacious four bedroom home boasts a double garage and driveway with landscaping to the front and a rear south-facing garden at the rear of the property . The primary lounge to the rear of the property features a wood burning stove and sliding doors that lead out onto the garden open up to the captivating view of the woodland and nearby lake.
An additional living room can be found on the ground floor at the front of the property. This versatile space can be adapted to your family needs, allowing for a snug, play room, study or even a secondary dining room. The open-plan kitchen and dining area leads out onto a covered terrace and rear private garden.
A utility room, WC and storage cupboards complete the ground floor.
Upstairs in the property you will find beautiful vaulted ceilings and a space that is filled with natural light provided by the roof light in the landing area.
The master bedroom with en-suite features sliding doors that lead out onto a balcony with south-facing views overlooking the lake. Three further well-appointed bedrooms and a family bathroom can also be found on the first floor in this stunning property.
Part of an exclusive gated collection of 14 private residences set within woodland grounds.
| Sold |
| View Floorplan |
Gallery
House Features
Externals
Private gated development
Commuting distance to Preston and Manchester
Reach the Lake District within an hour
Fibre broadband available
Intercom access system
Woodland surroundings
Landscaped & maintained communal grounds
Turfed rear gardens, landscaped fronts
Vertical cedar cladding, random sandstone and render exterior
Aluminium/ timber composite windows colour matched with fascias
In-roof PV panels
Sliding doors out onto the rear garden
10 year LABC warranty
Internals
Audio/visual intercom system
Intruder alarm
Fire place in lounge
Dimmer lights in select areas
TV points in living room, family room and master bedroom
Internal access to garage
Vaulted ceilings in the landing/stairway
Sliding doors out onto a south-facing balcony from the master bedroom
Kitchen
Quartz worktops
Tiled floor
Integrated contemporary appliances including:
NEFF hide & slide oven
NEFF combi microwave oven
NEFF dishwasher
NEFF induction hob
Extractor fan integrated within wall unit
Sliding bin store integrated within a base unit
Utility
Individual spaces for washing machine and dryer
Cupboard storage space
Sink
Heated towel rail
Bathrooms and En-Suite
Contemporary bathroom fittings
Vanity basins in family bathroom and en-suite
Illuminated mirrors with shaver socket in family bathroom and en-suite
Heated towel rail with timer function in family bathroom and en-suite
